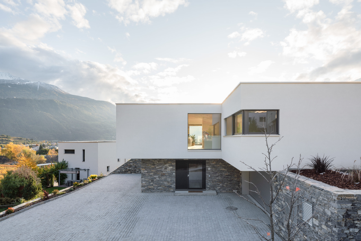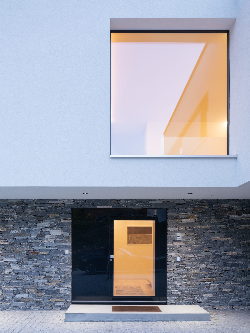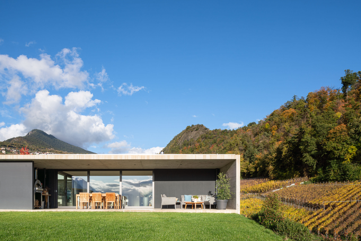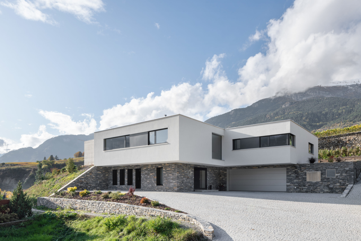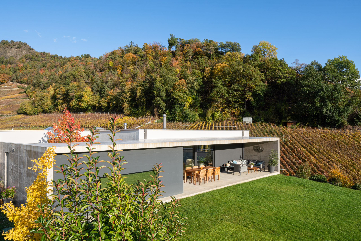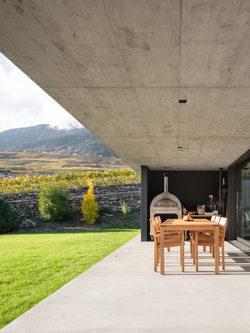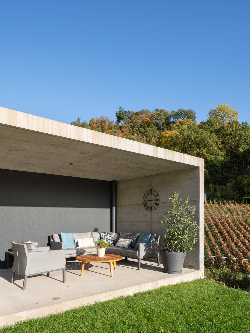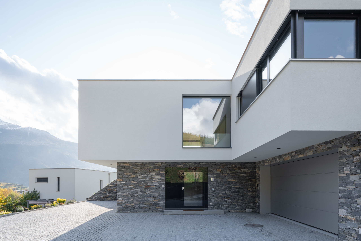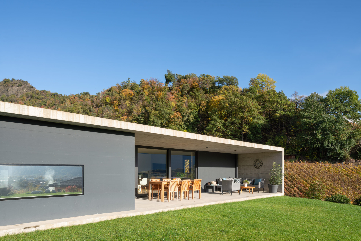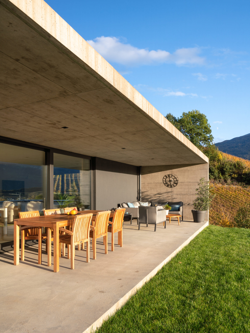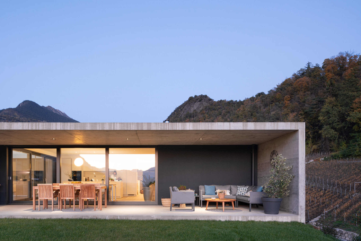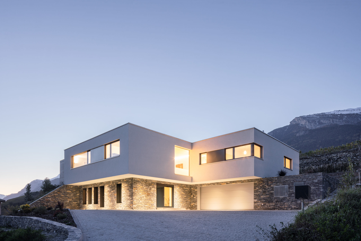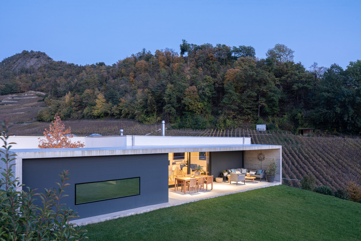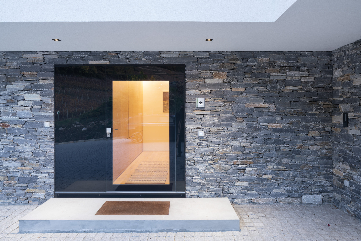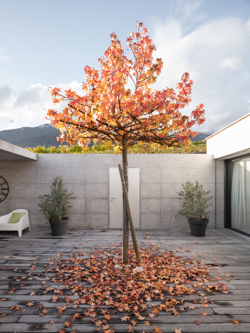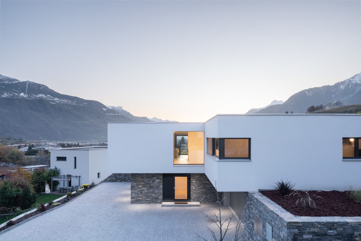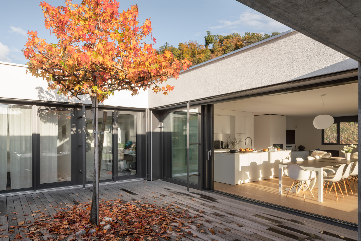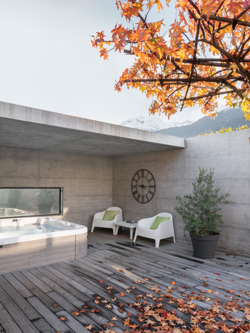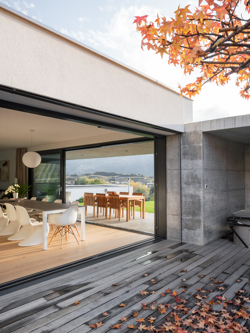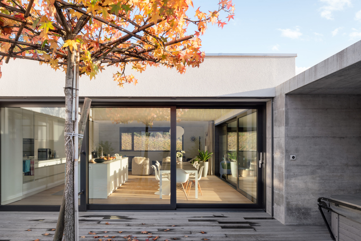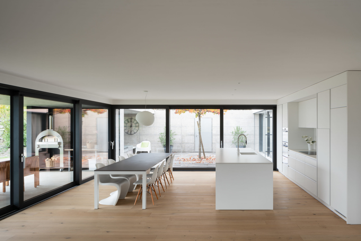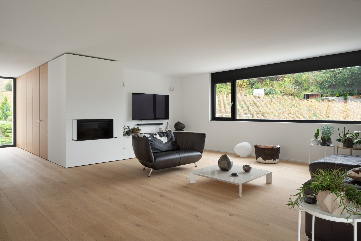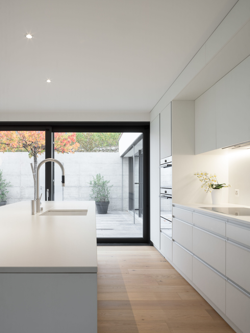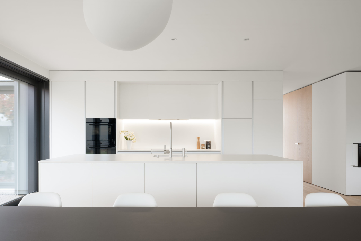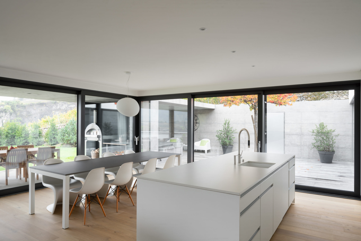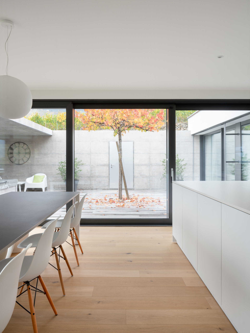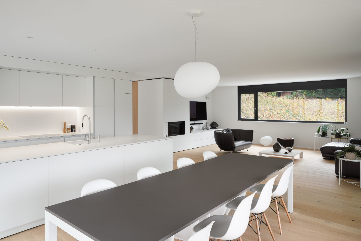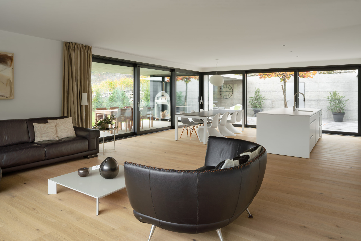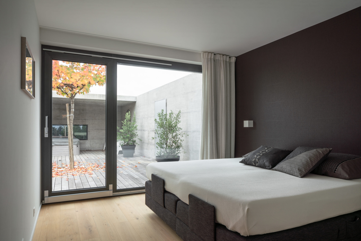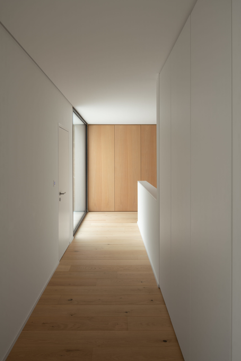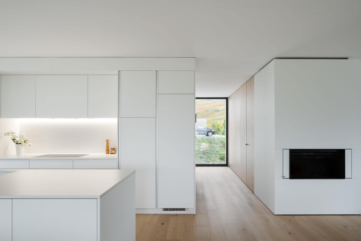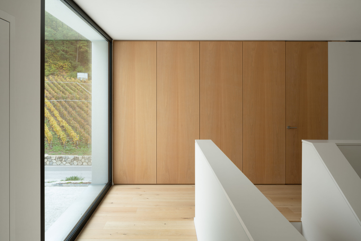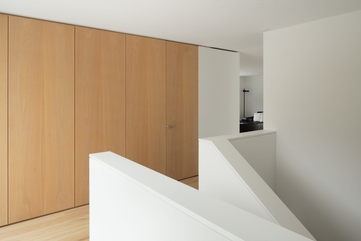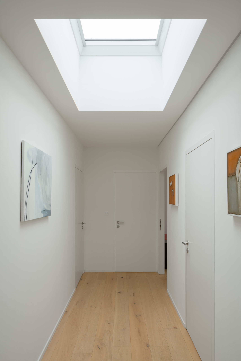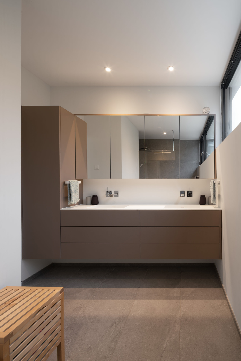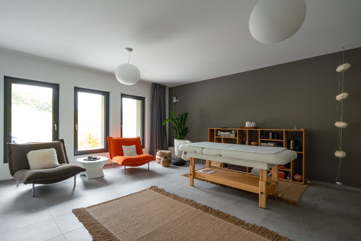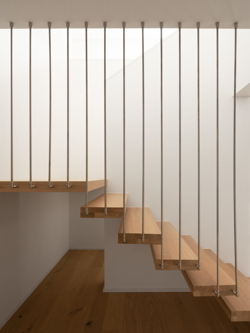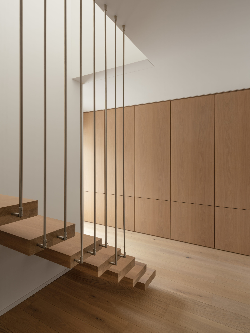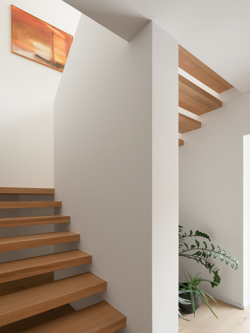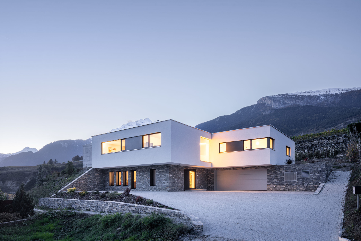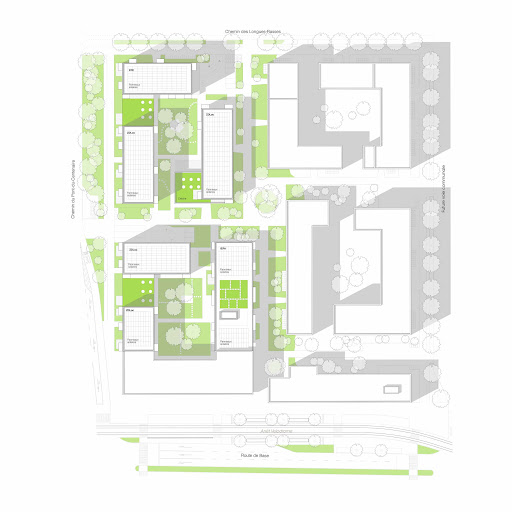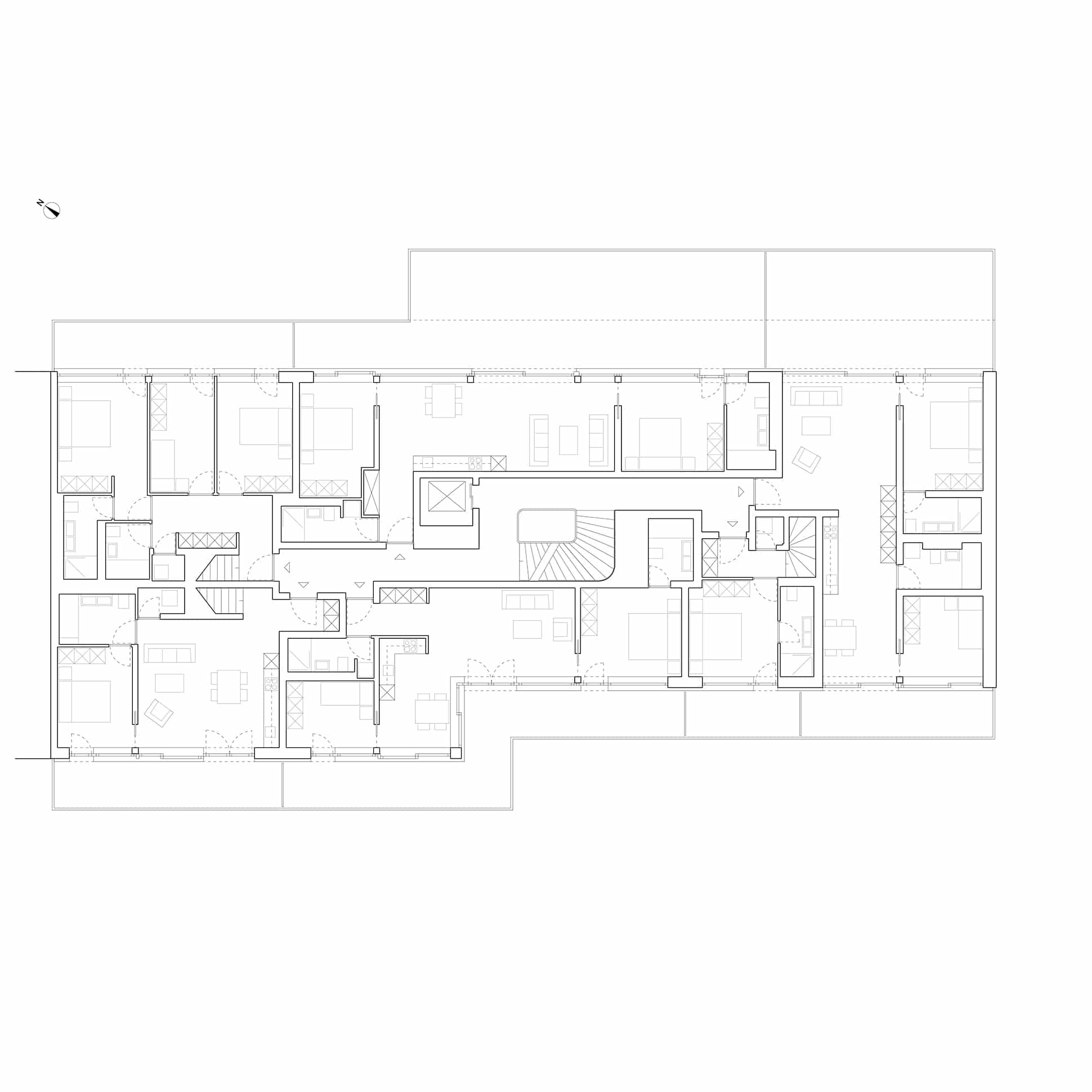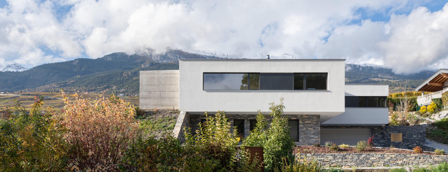
Single-family villa
Vuisse | 2016
The property project
The villa is located in Vuisse, a small, peaceful hamlet surrounded by vineyards in the commune of Savièse. It overlooks the plain, with views to the west over the Rhône valley and the Alps.
The nature of the site plays a key role in this project, as the base of the building, made of natural stone, is reminiscent of the traditional vineyard walls of the surrounding area. The main volume rests on this base, like one of the thousands of vernacular walls that support the vineyards of the Valais.
Most of the living space is on one floor, to avoid having to move around the house vertically.
The lower ground floor houses an independent studio, a garage with workshop, storage rooms, as well as the technical and cellar areas. The main entrance is also on this level. From here, the stairwell leads directly to the centre of the upper volume.
The day zone faces south-west, with a living room, kitchen and dining room opening onto a covered terrace and the garden.
The night area faces north-east and includes a master suite, two bedrooms, a bathroom and a utility room. The two upstairs areas are linked by a patio containing a wellness area, creating a private outdoor space.


