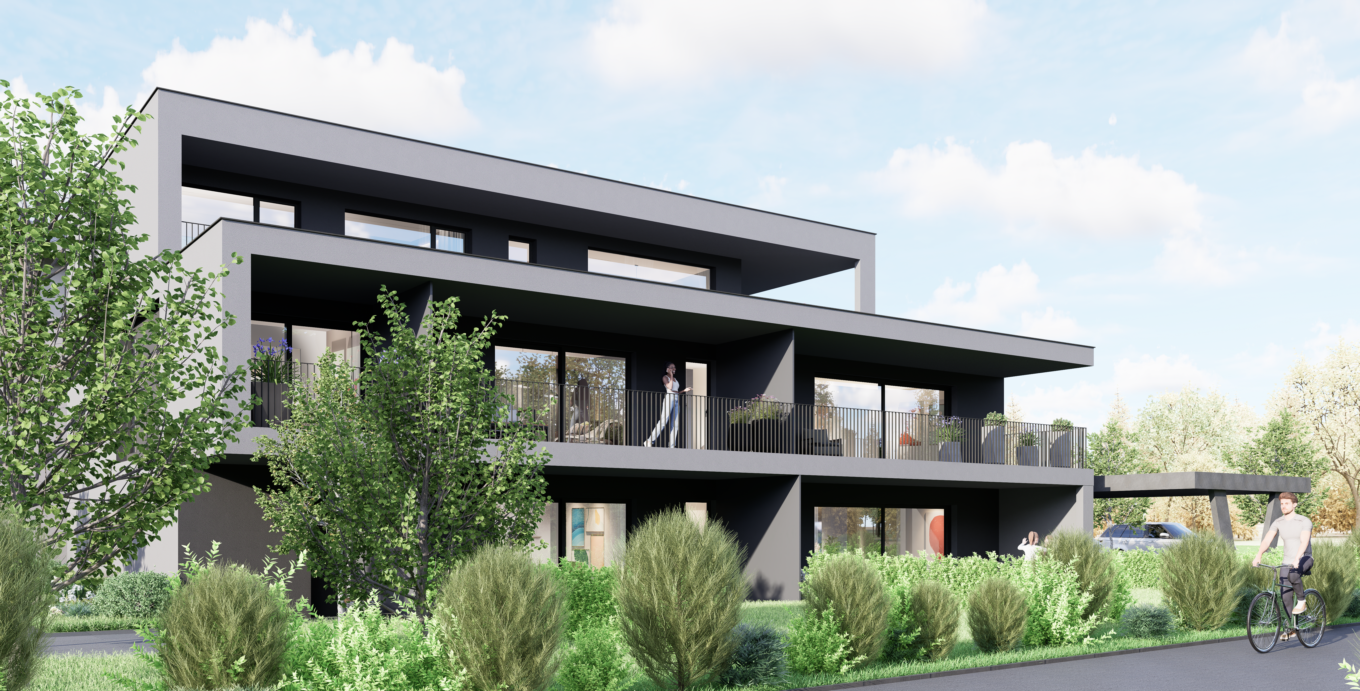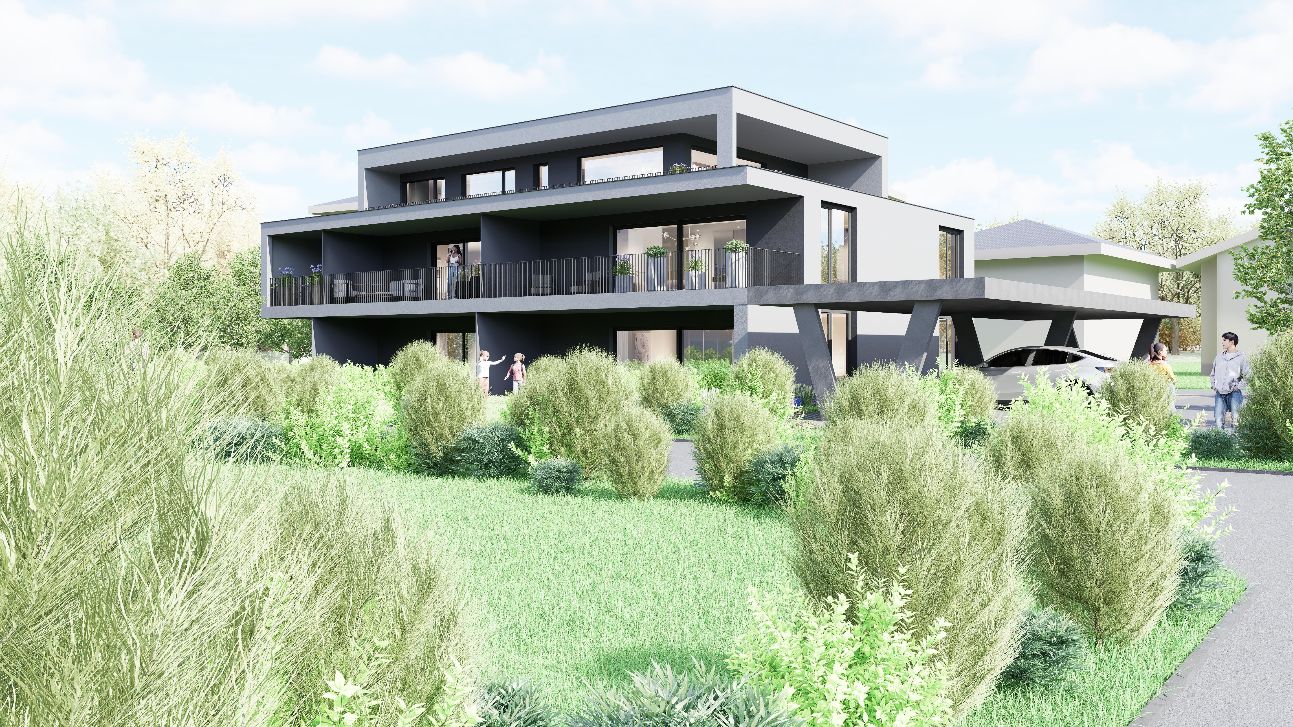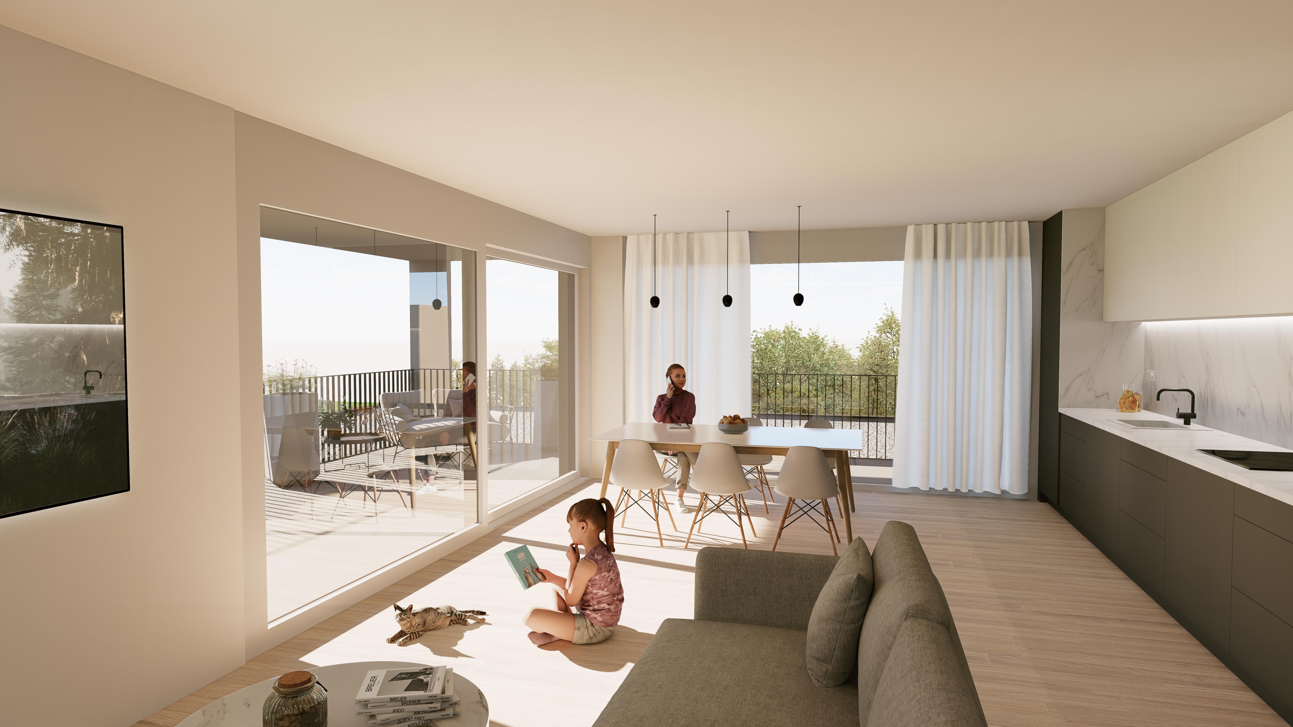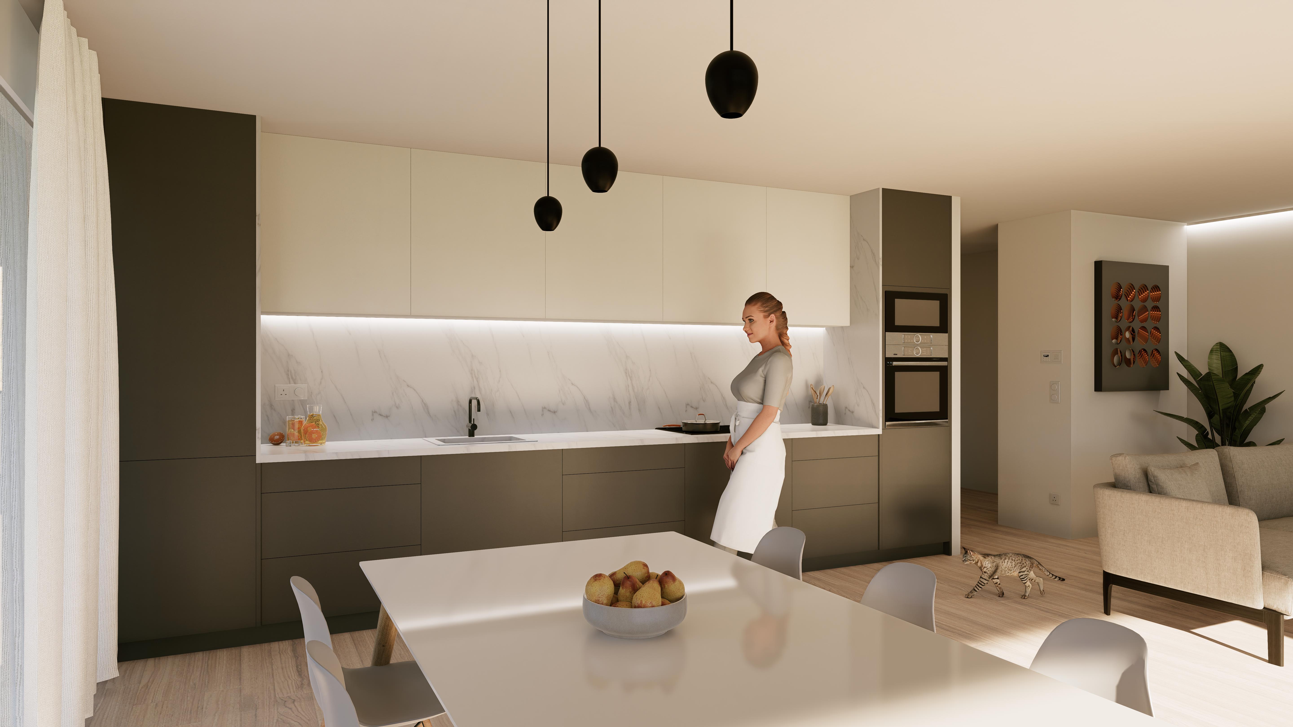
Clos de Bramois
Bramois | 2025
Veuillez renseigner vos coordonnées pour reçevoir la plaquette par email

Prizes and prizes
The property project
The Clos de Bramois development features transparent glass railings that maximise natural light and create a feeling of openness, enhancing residents’ sense of well-being and comfort. The walkways and façades, clad in grey with black extrusions, add visual depth and architectural dynamics, contributing to the building’s contemporary aesthetic.
Location
Bramois, a charming village in the commune of Sion, enjoys a sunny, peaceful location. The Clos de Bramois development is just a 5-minute drive from the motorway, Sion Hospital and HES Santé, and a few minutes’ walk from a primary school, and a variety of outdoor activities, walks and shops. Public transport serves the area every 20 minutes, providing excellent connections to the surrounding area.
This location makes this development an ideal choice for those seeking a high quality of life in a peaceful, well-connected setting.
Its architecture
Technical data
Lists of units
| Batch | Floor | Building | Units | Surface | Selling price | AVAILABLE |
|---|---|---|---|---|---|---|
|
Free
Sold
Reserved
|




