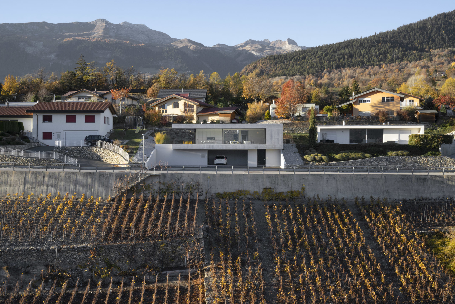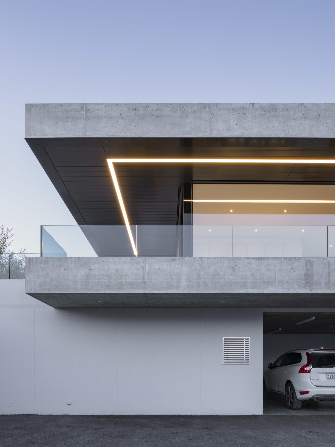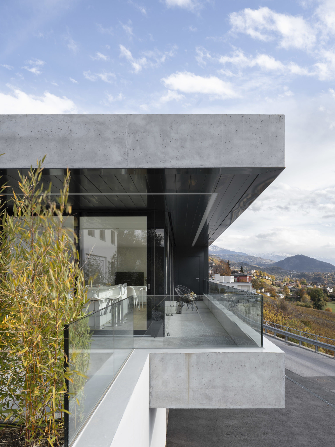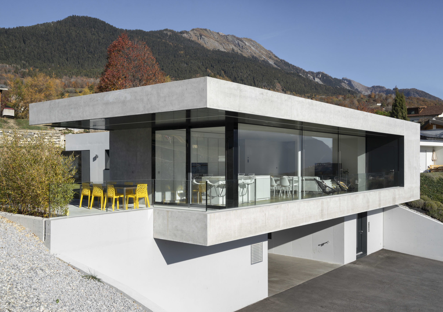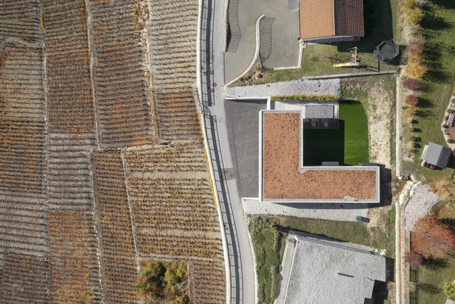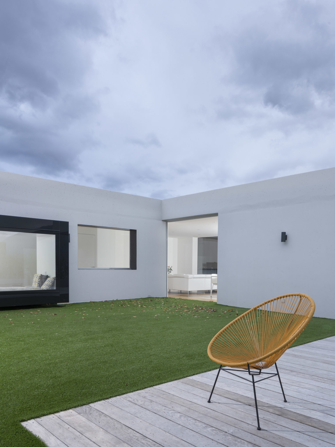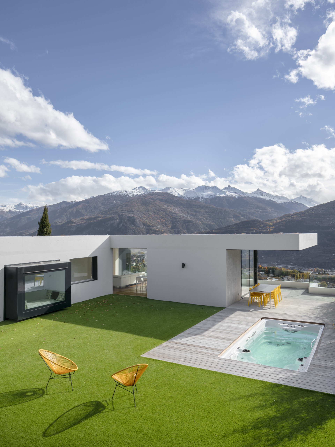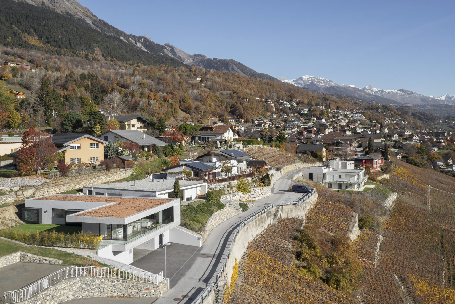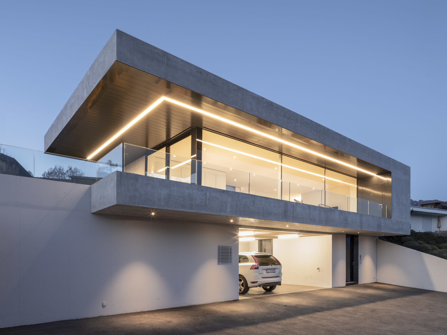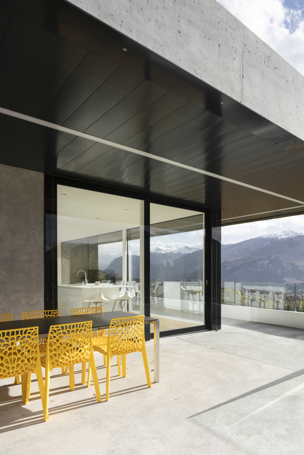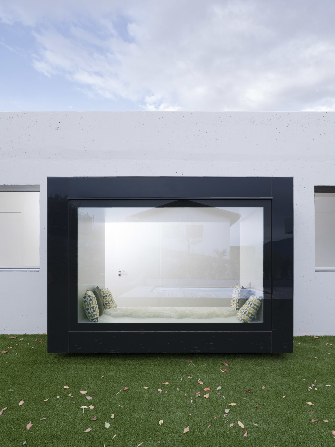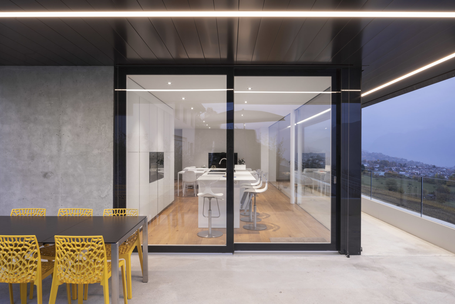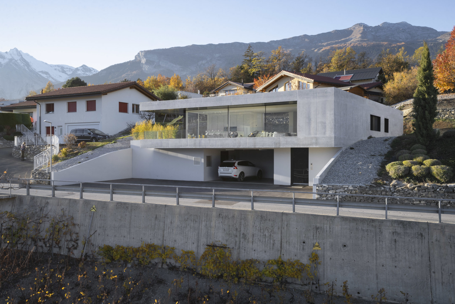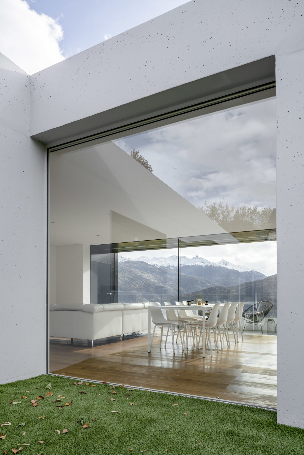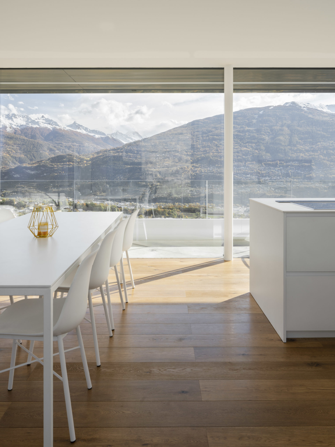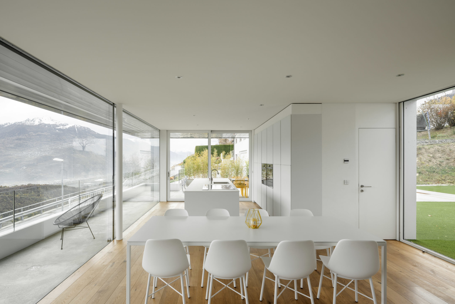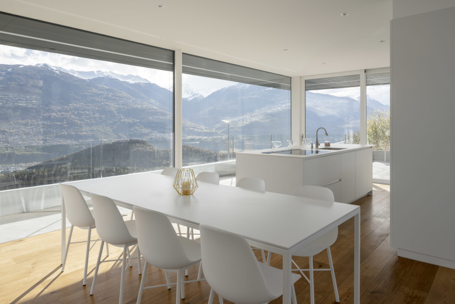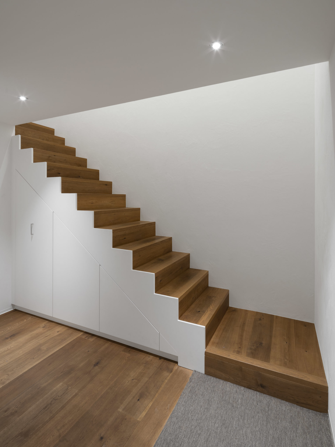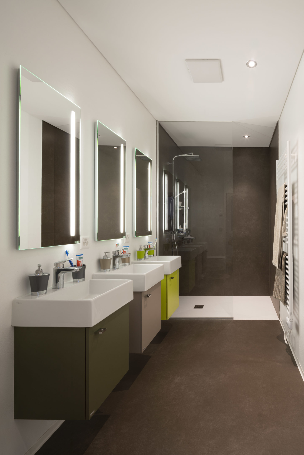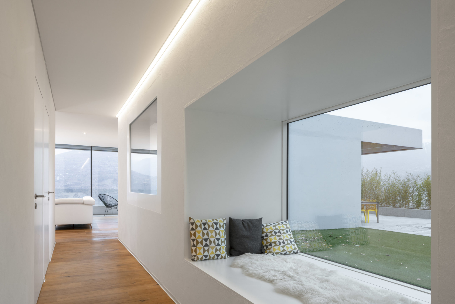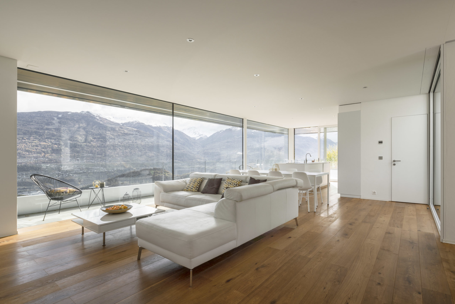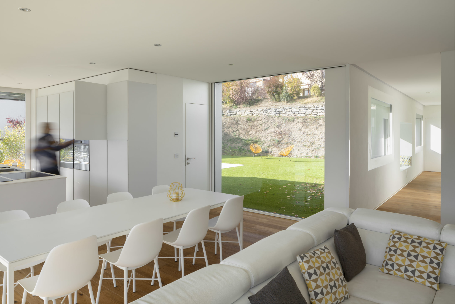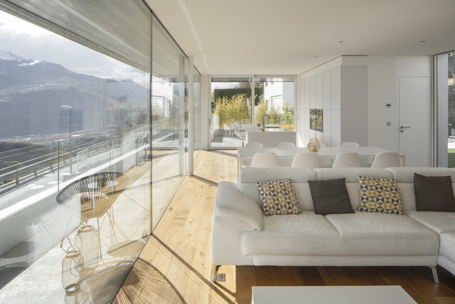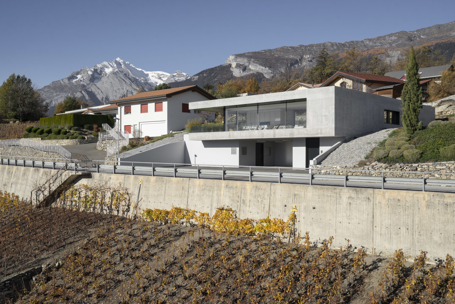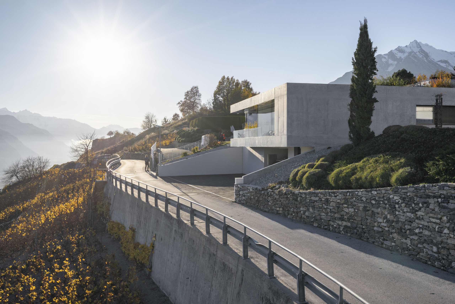
Single-family home
Savièse | 2018
The property project
Located in the village of Savièse, at a place known as ‘Château de la Soie’, this project enjoys an uninterrupted view over the Rhône plain and full sunshine.
An ‘L’-shaped volume, allowing maximum privacy from the neighbouring houses, is set on a monolithic base that symbolically supports the land.
Access is via this rough-looking concrete block, which contains a cloakroom, laundry room, cellar, technical room and two covered parking spaces.
For practical reasons, all the living areas are on the main floor.
The east-facing bedrooms offer their occupants a view of the rising sun, while the corridor between them links up with the garden to the west.
The living room offers maximum openness to the outdoors, with panoramic views of the Valais Alps. Seen from the outside, this openness of space is reflected in a monumental walkway that gives the project a marked horizontality and offers a through view between the terrace and the panorama. A signature of our architectural intent.


