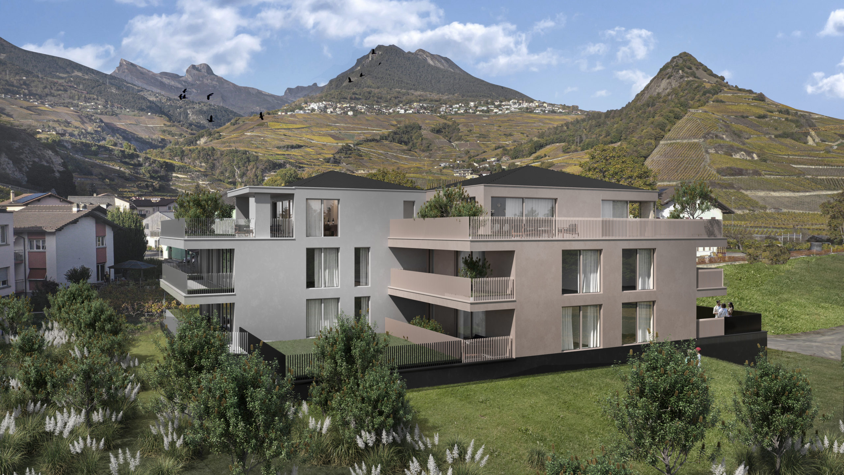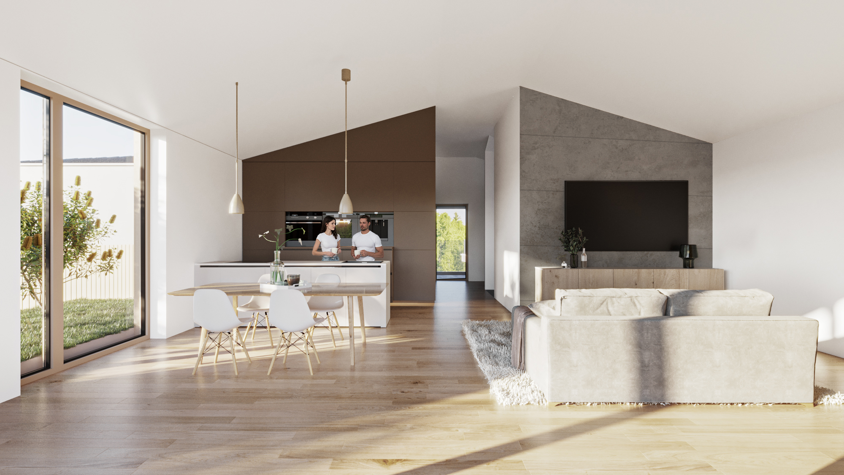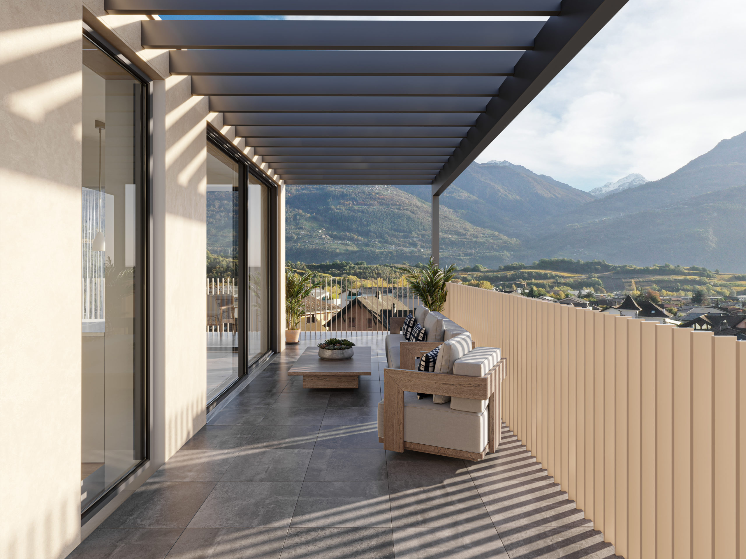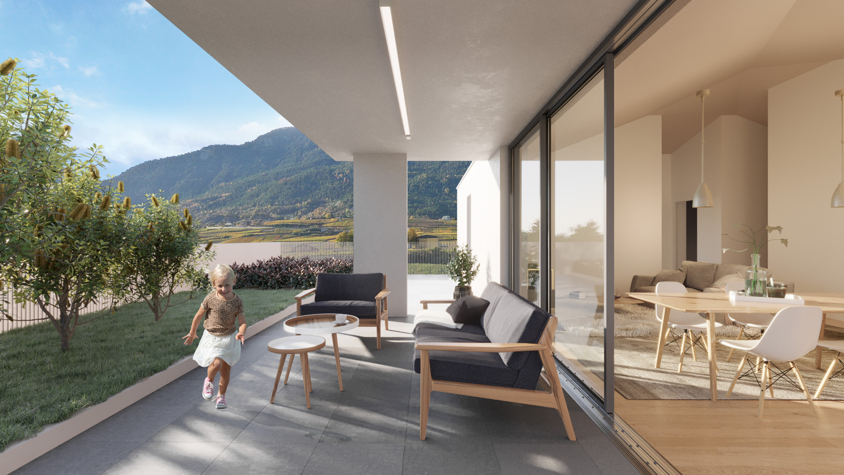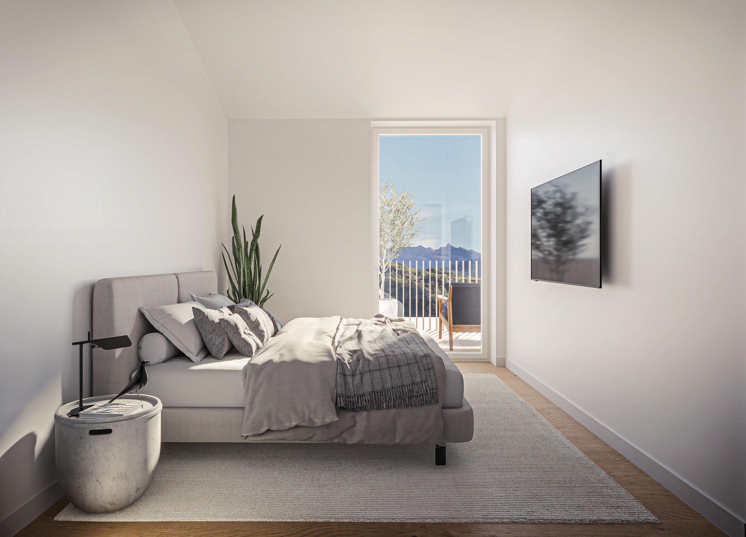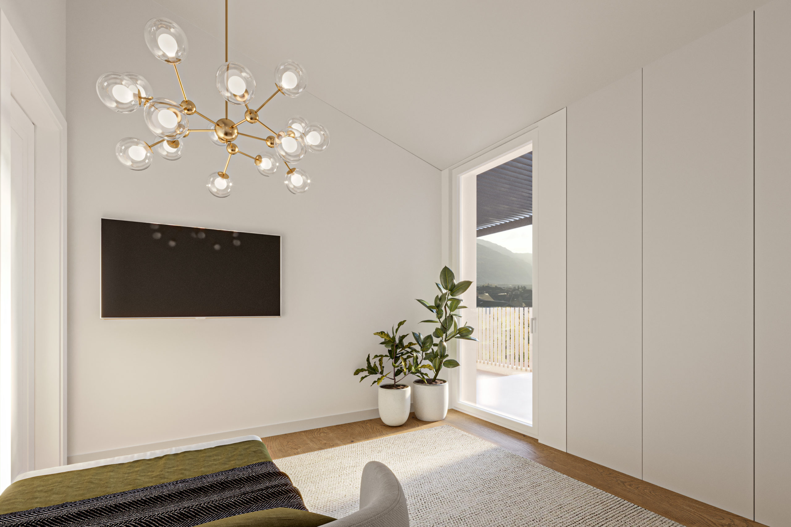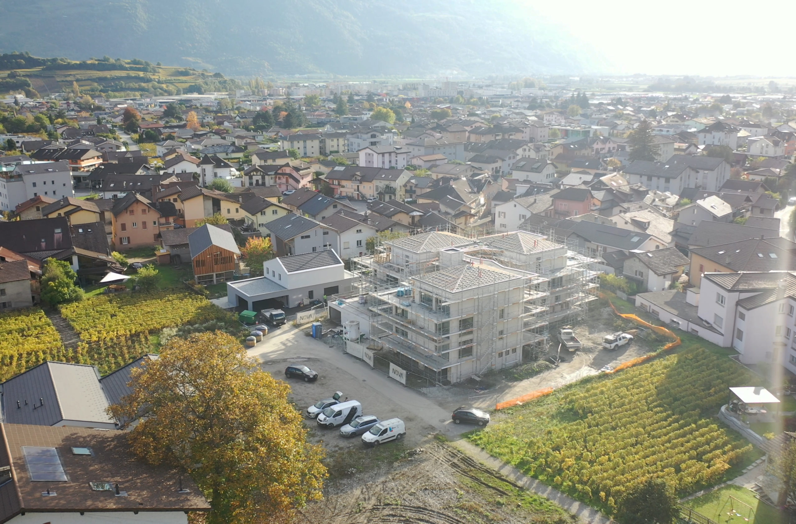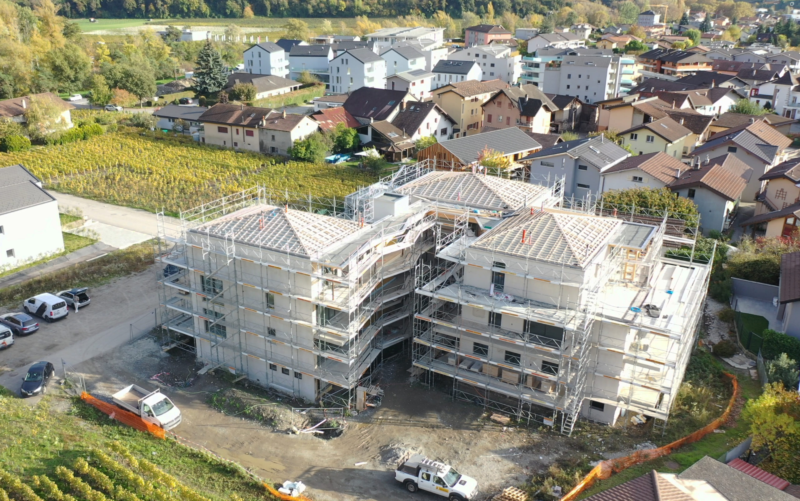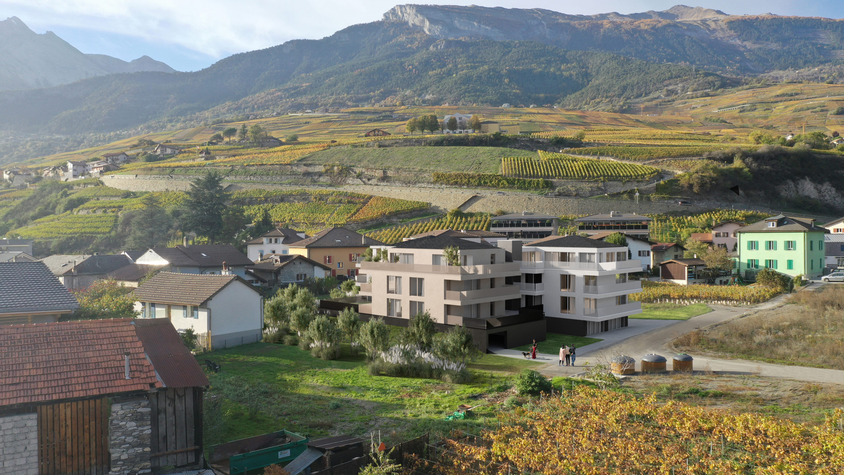
Eden
Conthey | 2025
The property project
Located in the village of Plan-Conthey, at the foot of the hillsides of the municipality, the EDEN building is situated in a small, peaceful residential neighbourhood, away from traffic noise and directly connected to the old village.
The project consists of three distinct volumes, radiating from east to west via the south, and connected to the north by a central green patio.
This central area houses the shared access points, namely the stairwell and a lift, distributing the apartments via external walkways on each floor.
It also includes a tree-lined meeting area and a playground, encouraging interaction and collective ownership of the space.
This fragmented volume allows for harmonious integration with the surrounding buildings, in particular the old houses of the old village of Plan-Conthey.
Each volume has a different colour, with old-fashioned brushed plaster to create a respectful dialogue with the traditional buildings. The roofs feature different shades of tiles from the village, reducing the visual impact of the project from above.
The project comprises 19 apartments spread over three residential floors. The typology is deliberately diverse, ranging from studios to 6.5-room apartments, in order to offer a solution tailored to different resident profiles. Each apartment has a private outdoor space, ensuring a higher quality of life, even for the smallest units.
The Eden project places a central focus on greenery. In addition to the vegetation integrated into the private terraces, two remarkable trees structure the common areas: an 8-metre-high sweetgum tree in the east-facing patio and a Japanese cherry tree near the playground. As well as softening the façades and enlivening the landscape, these elements help to reduce the visibility between apartments.
The railings and trellises have been carefully designed with an alternating bar system, allowing light to pass through while greatly reducing side visibility, a major challenge in the close composition of the built volumes.
A large outdoor car park to the north offers one space per dwelling, complemented by a semi-underground car park that also houses cellars and technical rooms.


